Club Terrace
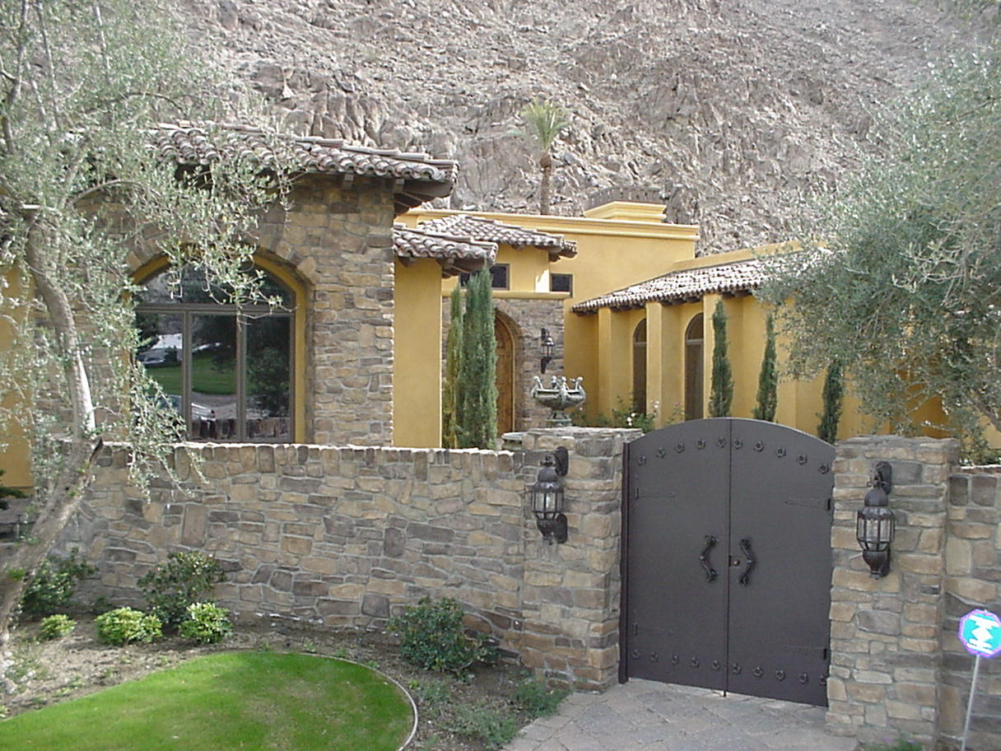
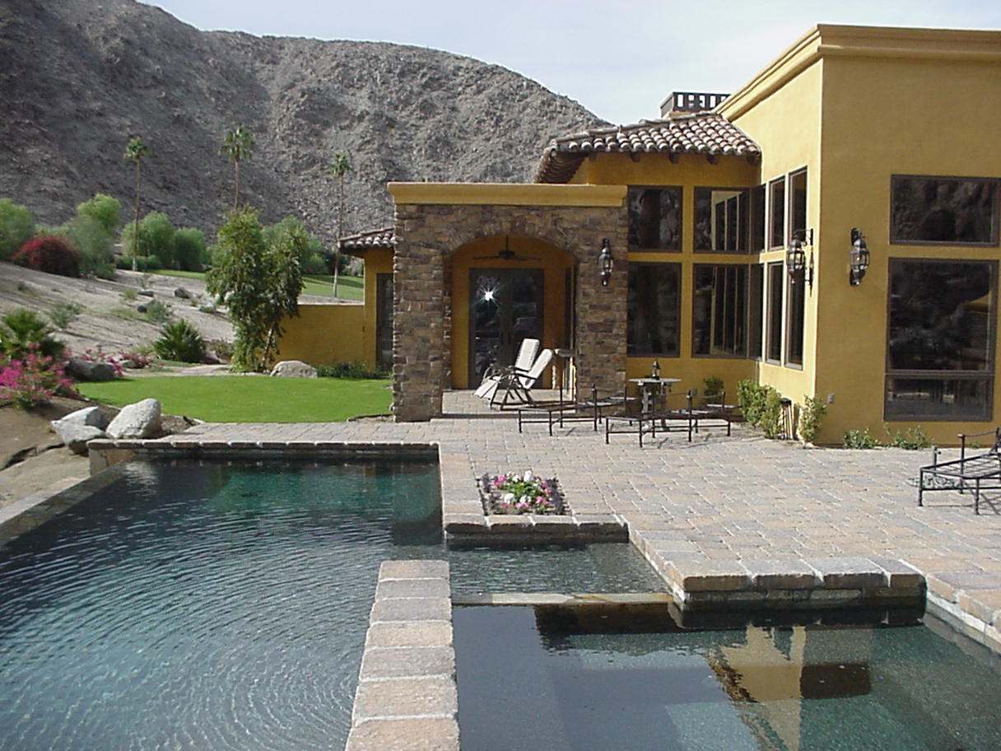
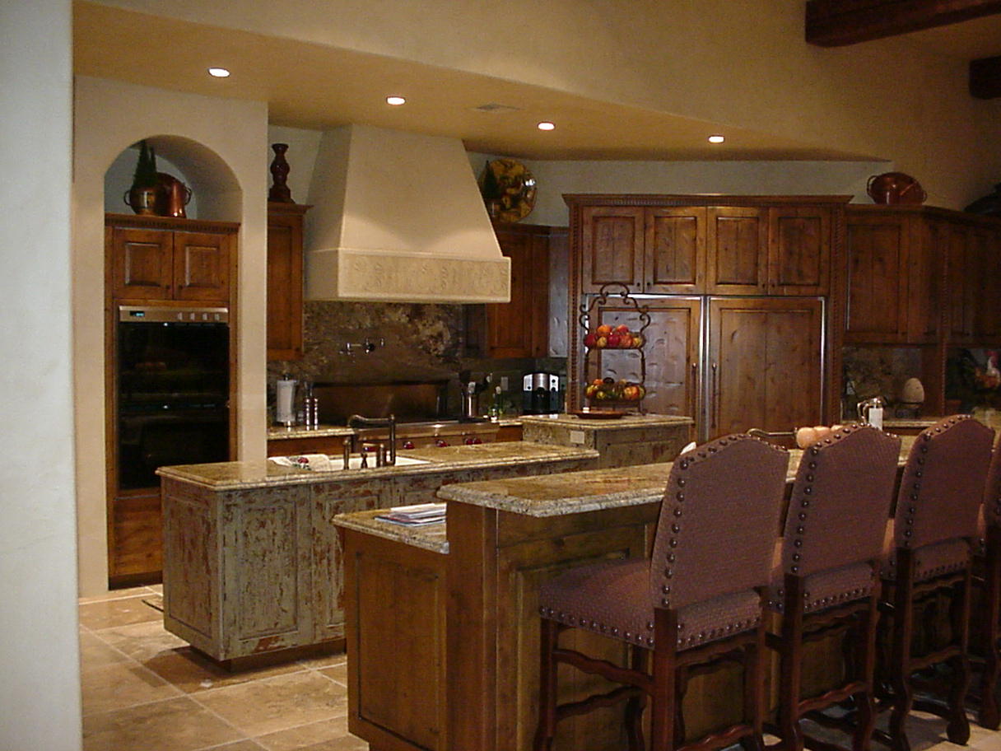
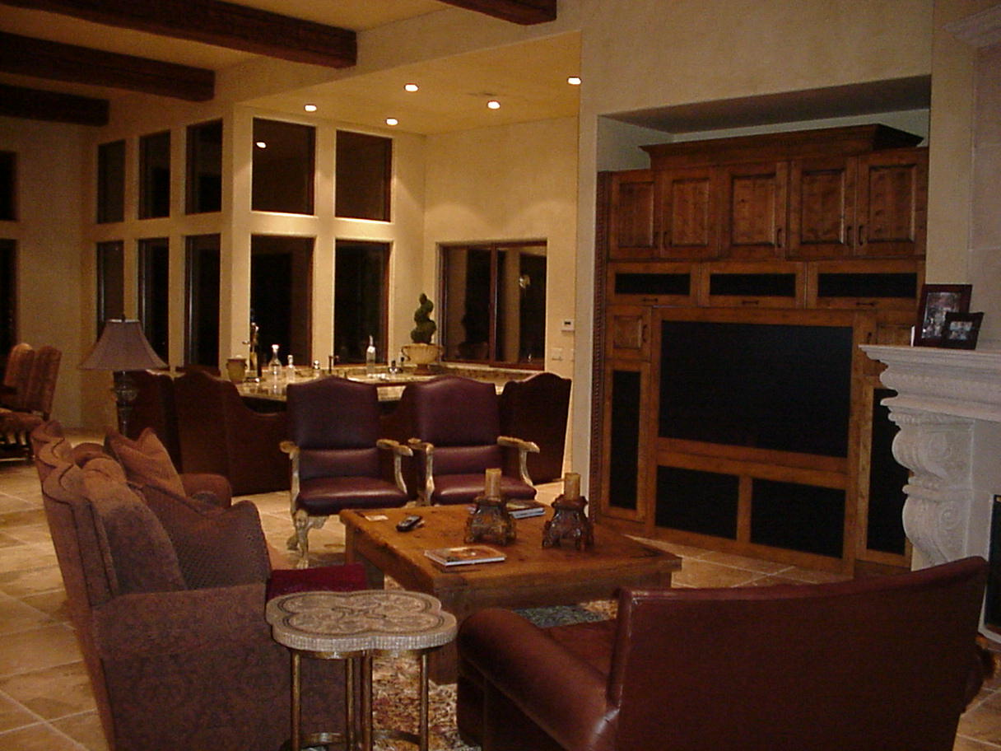
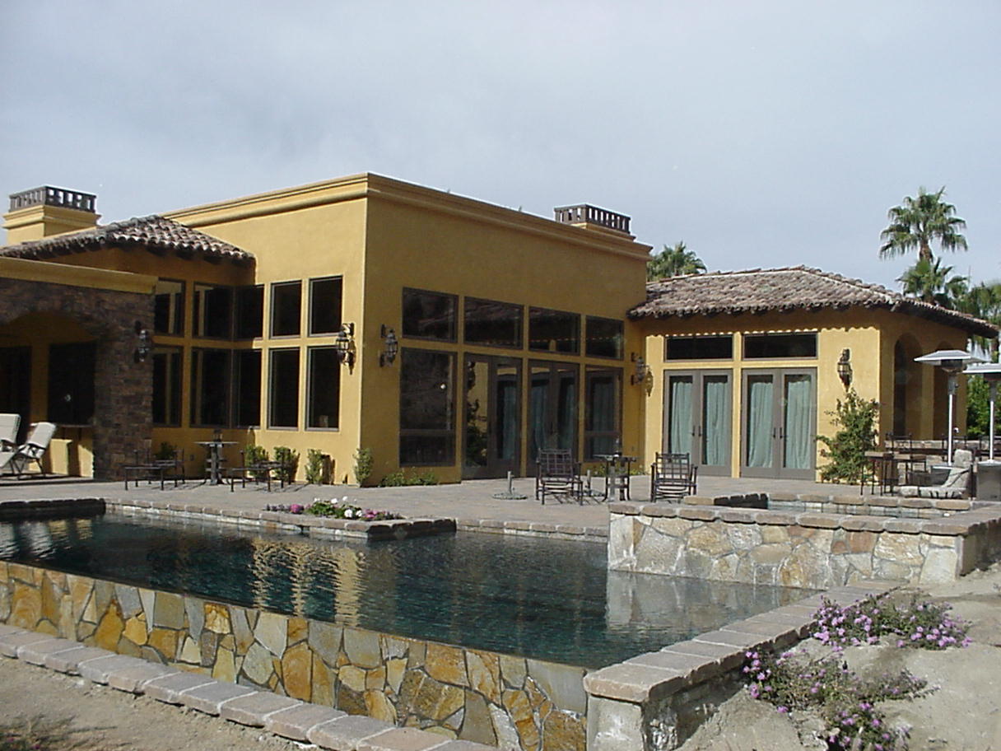
46270 Club Terrace, Indian Wells, Ca
Specs
5,400 sq. ft. | 5 bedrooms | 6 baths
Year Completed
2002
Building scope
New Construction
Building Time
12 months
A private compound within the gates of Indian Wells CC, this 5 bedroom home is complete with detached casita, pool, spa, outdoor kitchen, and both tennis and bocci ball courts. Bedrooms and living areas look up at shadow-infused rock hillsides, and all have access to the large entertainment-filled rear yard.
Inspired by the country villas of Tuscany, with large chipped-edge travertine flooring and custom distressed beams and cabinetry, this home makes ample use of cast-stone, slab granite, and detailed mosaic tiling. 2-piece clay roofing, wood-clad windows, and paver walkways grace the exterior, while faux-finished walls and ceilings complete the interior.
A large walk-in wine room, step-down wet bar, and billiard room are found inside the main structure, and a pizza oven, bbq, and fireplace can be found near the infinity-edge pool and spa.